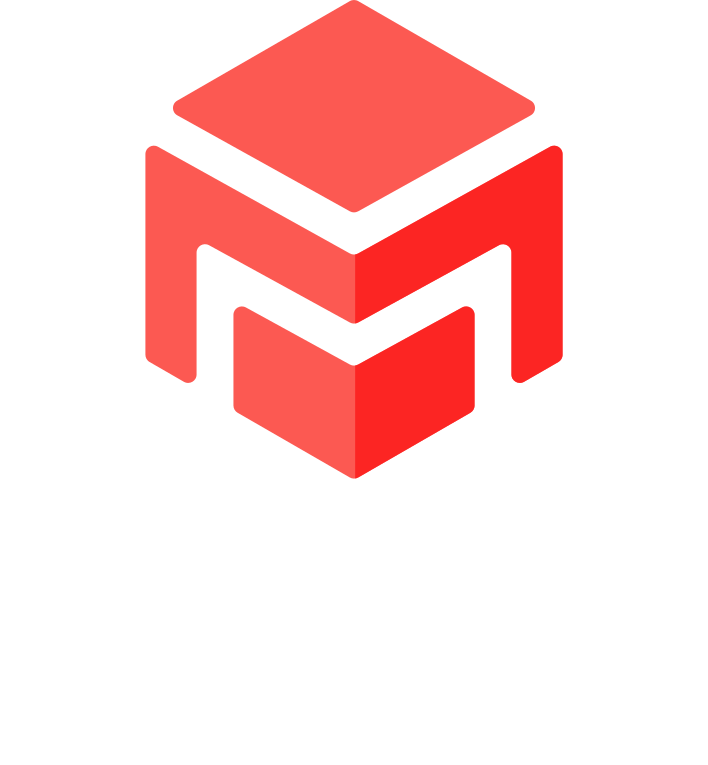Recently Completed Projects
Building Envelope & Unit Renovations
Saugus HOUSING AUTHORITY Saugus, MA
Existing water leaks required removal and replacement of the building’s exterior and damaged interior façade. The project involved renovations to the interior apartment units while upgrading the exterior façade inclusive of new framing, air vapor barrier system, face brick veneer, EIFS, and final roofing and fascia tie ins.
ELEVATOR INSTALLATION
GLOUCESTER HOUSING AUTHORITY GLOUCESTER, MA
The Project consisted of providing a 2nd Elevator at the John W. Sheedy Building. Located at the existing entrance vestibule on first floor, the new elevator shaft will be constructed with a glass curtain wall system. The interior of the cab will glass as well, giving the residents a nice view of the town while taking a ride! Additional building renovations included new main entry, new lobbies, a new mail room, new roofing, and sidewalks. Mechanical, Electrical and Plumbing systems were upgraded as well.
CITY HALL RENOVATIONS
CHELSEA CITY HALL CHELSEA, MA
Renovation of existing Treasurer’s offices Rooms 213 & 215. The project included selective demolition of existing furnishings, equipment and finishes. Construction of new partitions, doors, ceilings, custom cabinetry, and installation of upgraded HVAC systems, Electrical systems, plumbing fixtures and finishes.
HOUSING AUTHORITY RENOVATIONS
MCPHERSON PARK GLOUCESTER, MA
Renovations of the McPherson Elderly Development. The entire 1st floor underwent asbestos abatement, upgrades to the community room, community kitchen, public bathrooms, common space/postal area, existing office spaces, & entry vestibule. Accessible in-unit bathrooms were renovated to include roll-in showers. The exterior of the building was upgraded to include new planters, teak benches and landscaping.
ROOF REPLACEMENT
SALEM STATE UNIVERSITY SALEM, MA
The project primarily consisted of removing/replacing the stone-ballasted rubber roof with a new PVC roofing system. The project also included the installation of a new storefront door and window system, new roof drains and conductors, new HVAC equipment installed onto new curbs, cleaning, sealing and coating of exterior brick.
Classroom Renovations
Williams Middle School Chelsea, MA
Renovation of classrooms and lab spaces included new partitions, new custom millwork, flooring, paint and electrical systems.
ELEVATOR INSTALLATION & ADA UPGRADES
NAHANT HOUSING AUTHORITY NAHANT, MA
The project involved the construction of a 3-story elevator shaft and adjacent administration office additions. The shaft and additions were finished with a brick, metal panel and fiber-cement facade. Other improvements included new accessible parking lots, sidewalks, updated site work, fencing, guardrails and landscaping. The existing building interior was upgraded and modernized to comply with handicap accessibility.
O'KEEFE SPORTS COMPLEX EXTERIOR REMEDIATIONS
Salem State University Salem, Ma
The project centered around the prevention of moisture infiltration into the O’Keefe Center building which was done by installing a metal panel system over the existing concrete and masonry exterior. The project also entailed installing a new TPO roofing system, relocation of HVAC equipment and the replacement of the sprung wood floor in the gymnasium.
SSU Meier Drive Steam Line
SALEM STATE UNIVERSITY Salem, MA
The project replaced the steam and condensate lines for the portion of the district steam heating system originating on the North Side of the Gordon Center. The new piping tied the existing steam and condensate lines below Meier drive and continued as a Direct-Burial System. Once inside the building, the steam and condensate lines tied back in to the existing lines located in the current Ceramics Lab.
O’Keefe Center Dance Studio
Salem State University Salem, Ma
The Dance Studio project was an interior fit-out of approximately 1,900 s.f.. Work included a performance dance floor, ballet bar system, wall mounted glassless mirrors, custom cabinetry, TRX exercise system and state of the art audio/visual system. Additional work included refinishing the adjacent lobby and corridors.
CITY HALL RENOVATION
CHELSEA CITY HALL CHELSEA, MA
The project comprises of the Renovation of the existing City Clerk’s Rooms in the Chelsea City Hall. The renovation will include the construction of new partitions, ceilings, doors and installation of new HVAC and Electrical systems.
Lobby RENOVATION
J. Silber Early Learning Center Chelsea, MA
The project centered around the construction of a new security desk & conference room. The renovation included all new fixtures and finishes in the Main Lobby space as well as new HVAC equipment, electrical fixtures, fire alarm and sprinkler systems.
Laundry & Restroom Renovations
Salem State University salem,ma
The renovation of the laundry rooms at Bowditch and Peabody Halls, included the relocation and replacement of washers and dryers, with new finishes throughout. A new ventilation system, plumbing system and new lighting were also installed. The restroom renovation was focused on creating single user facilities throughout the building.
Coastal Home
Swampscott,ma
The first residential project in MCC’s portfolio was a complete renovation of a 2 story ranch style home. The project involved a top to bottom gut, rework of structurals and added floor space to obtain a comfortable open concept design. With entertaining in mind, this 4,500 sq ft home was outfitted with 5 bedrooms, custom open kitchen, two large media rooms, home gym, office, and a spacious back and side decks.
Tower School
Marblehead,ma
Renovation of the exterior façade and installation of new framing, siding, windows, trim, sealants, etc. Interior improvements including renovation of interior library space, new finishes throughout.






